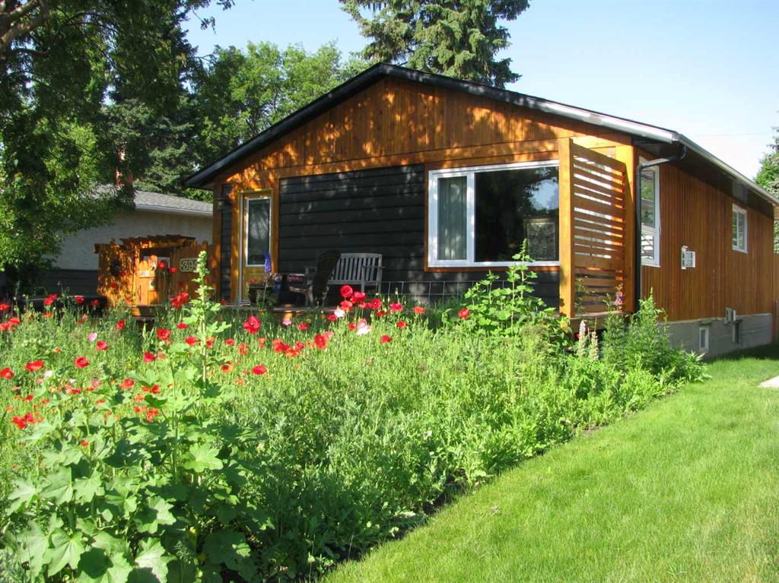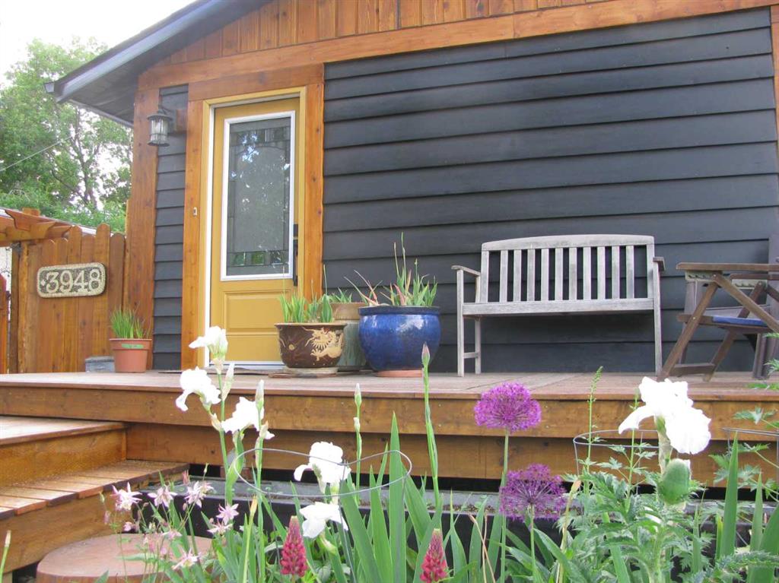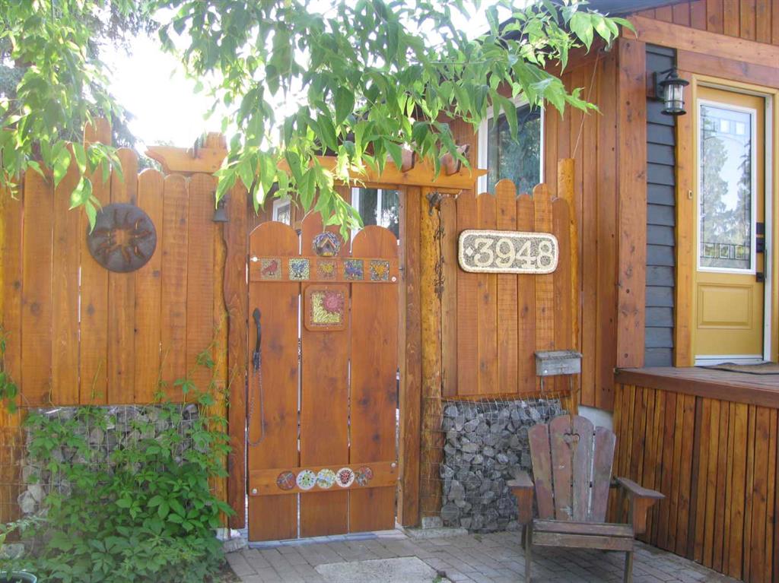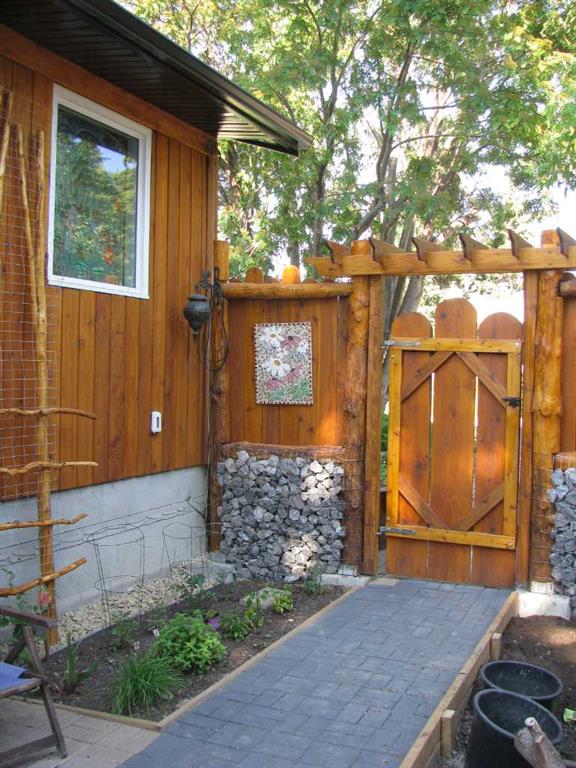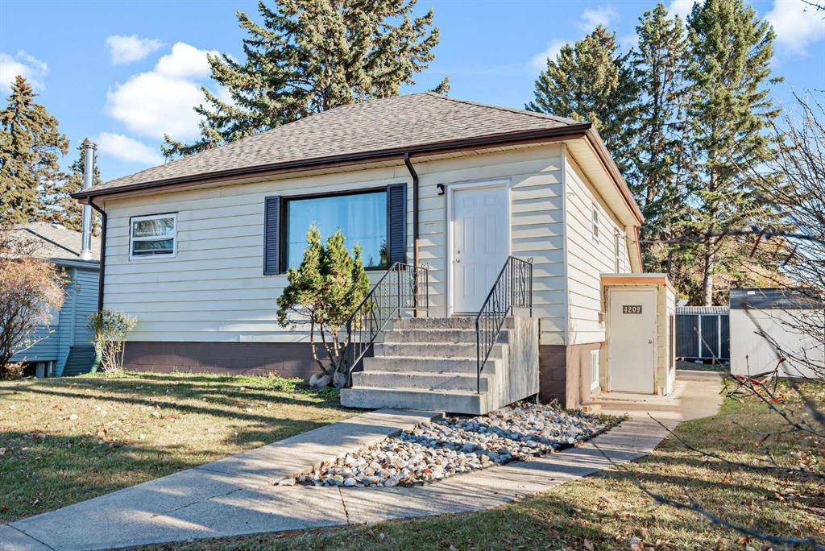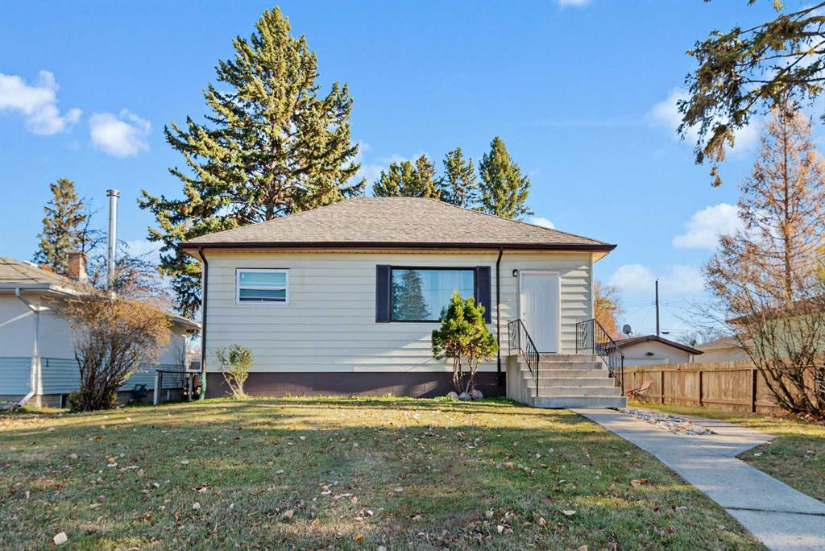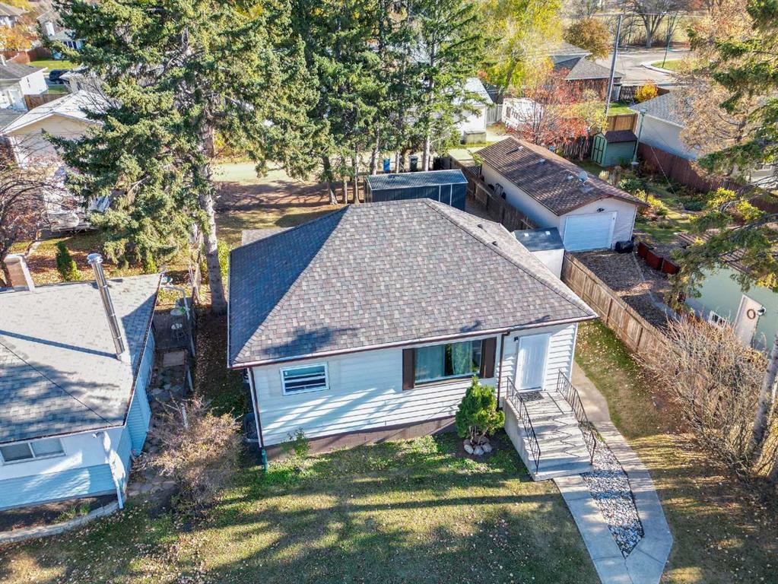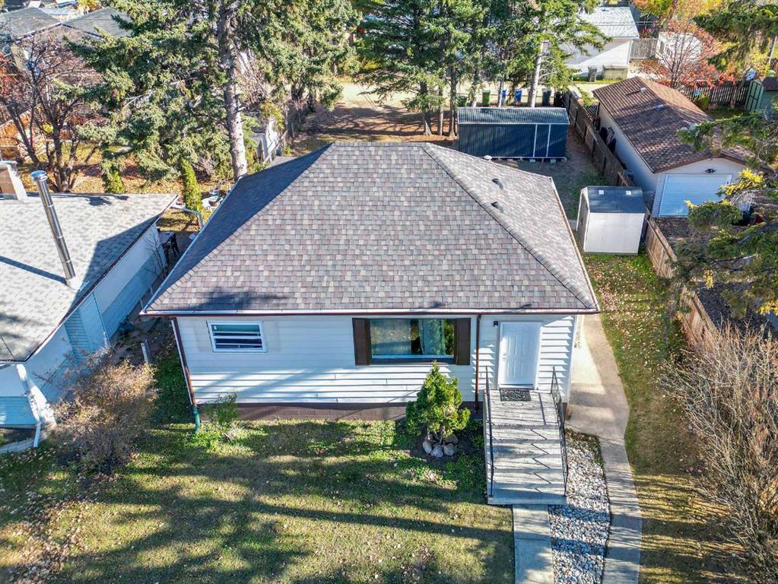

4024 39 Street
Red Deer
Update on 2023-07-04 10:05:04 AM
$ 449,900
4
BEDROOMS
2 + 0
BATHROOMS
1208
SQUARE FEET
1955
YEAR BUILT
This charming bungalow is perfect for families! Featuring four bedrooms and two bathrooms, there's plenty of space for everyone to spread out and enjoy. Recent updates include new windows that are less than 5 years old, doors, and baseboards, creating a bright and welcoming atmosphere. New eavestroughs, shingles, hot water tank, fridge and dishwasher ease the mind of added expenses down the road. Air conditioning has recently been added to the home for those hot summer days! The basement, newly renovated less than five years ago is an entertainer's delight, boasting a newly constructed bar perfect for family gatherings. Outside, the beautifully updated landscaping provides a safe and inviting space for children to play. The dog run ensures your furry friends have their own space to roam, while the 6-foot fence offers peace of mind. The oversized double detached heated garage with 9ft ceilings is a fantastic bonus, with a dedicated 220V power panel to accommodate heavy-duty machinery. Located near schools, shopping, and walking trails, this home offers a family-friendly lifestyle with easy access to all the amenities you need.
| COMMUNITY | Grandview |
| TYPE | Residential |
| STYLE | Bungalow |
| YEAR BUILT | 1955 |
| SQUARE FOOTAGE | 1208.0 |
| BEDROOMS | 4 |
| BATHROOMS | 2 |
| BASEMENT | EE, Full Basement |
| FEATURES |
| GARAGE | Yes |
| PARKING | Double Garage Detached, Garage Door Opener, Garage Faces Rear |
| ROOF | Asphalt Shingle |
| LOT SQFT | 740 |
| ROOMS | DIMENSIONS (m) | LEVEL |
|---|---|---|
| Master Bedroom | 7.62 x 3.66 | Main |
| Second Bedroom | 3.35 x 3.81 | Basement |
| Third Bedroom | 3.35 x 3.53 | Basement |
| Dining Room | 3.96 x 2.74 | Main |
| Family Room | 13.72 x 3.96 | Basement |
| Kitchen | 4.57 x 3.66 | Main |
| Living Room | 5.18 x 3.96 | Main |
INTERIOR
Full, Forced Air, Natural Gas, Basement, Decorative, Electric
EXTERIOR
Back Lane, Back Yard
Broker
Coldwell Banker Ontrack Realty
Agent



















































